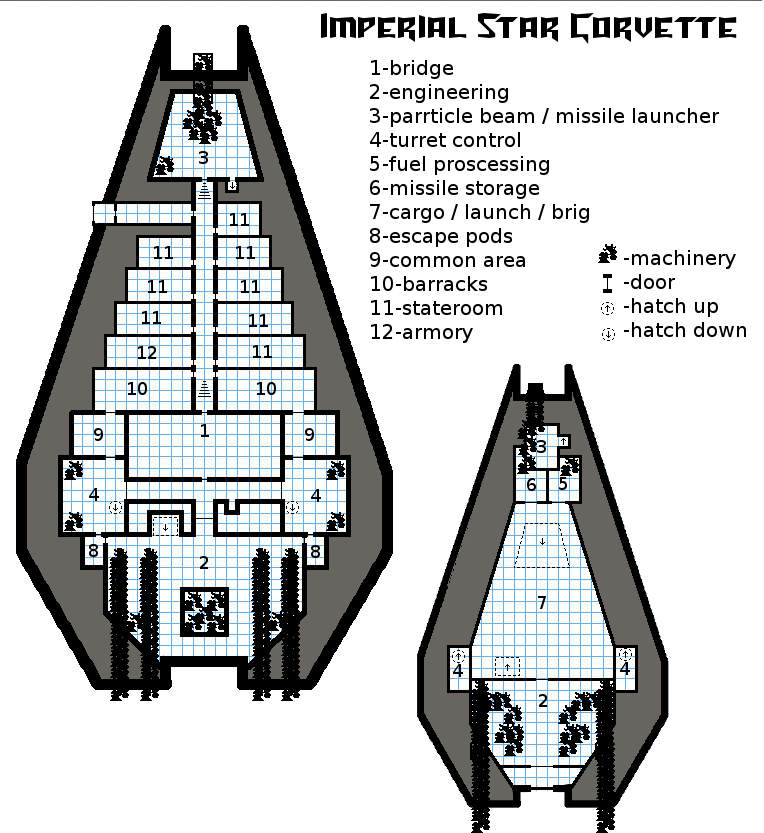Imperial Star Corvette Deckplan
In science-fiction gaming deck plans for spaceships and star-ports serve a purpose much like dungeons in fantasy gaming. They are both a bounded area where encounters can happen, and a fun visual artifact that stimulates the imagination. With either of these types of maps, gamers can more easily imagine a place and the action that might unfold there. And with deck plans if your characters can get their hands on of one of the ships in question they have the opportunity to go tour the galaxy in it.
Presented here are deck plans and area descriptions for the 500 ton Imperial Star Corvette we posted statistics for earlier.
 AREAS
AREAS
- bridge – Duty stations for the helm, sensors, communications, engineering, environmental controls, and a captain’s chair.
- engineering – This two-story section contains the power plant, maneuver drives, the jump drive, life support, duty stations for controls of all of the above, and a large lift that descends to the cargo hold. Multiple stairs and ladders allow movement between the decks. A cargo airlock opens to the aft from the bottom floor.
- main guns – The fixed particle beam occupies the top deck and the missile launcher the bottom deck of this two-story area, with duty stations for both weapons. A ladder allows passage between the decks.
- turrets – The lasers, sandcasters, and sand barrel storage fill the aft of the top floor of these areas. Fire control stations for the dorsal port and starboard turrets share this space on the top deck, while duty stations for the ventral port and starboard turrets are accessed by descending ladders to the lower-deck areas.
- fuel processing – The fuel scoop opens to space below this area, and raw hydrogen is refined by the machinery here and stored in the main tanks.
- missile storage – The ship’s compliment of 24 standard missiles and an auto-loader are here. A cargo door to the aft gives access to the cargo bay, and a standard door on starboard to the main gun’s lower deck.
- cargo bay – In addition to whatever cargo may be carried in the modest 27 tons of space available here, the ship’s 20 ton launch is stowed here, along with the eight emergency berths that serve as the ship’s brig (the Emperor’s justice is cold). A large cargo door and ramp opens towards the fore of the cargo bay for loading, unloading, and launching the ship’s raft. Cargo doors open to missile storage, fuel processing, and engineering. A cargo lift gives access to engineering’s top deck.
- escape pods – Accessible from engineering, the ship’s seven escape pods await occupants here, and in the case of use launch through the top of the ship behind the turrets.
- common areas – The mess for the crew, tables, chairs and a large holographic display occupy the port common area, while tables, couches, and small video screens make up the lounge on the starboard side.
- barracks – Accommodations for ten star marines in the form of individual bunks fill these two barracks.
- staterooms – Double-occupancy staterooms make up the quarters for the ship’s three shifts of gunners, engineers, and helms-beings, with two shifts hot-bunking in each bed. The captain enjoys one of the large staterooms near the bridge for their personal use, while the first and second mates share the other large stateroom across the hall from the captain. All staterooms have doors that open to the central hallway that connects the bridge to the main guns.
Posted in rules agnostic, Starship, Traveller and tagged deck plan, Starship by Adam A. Thompson with no comments yet.
[…] See the deck plans here. […]
[…] Imperial ships coming from Imperial space often stop here as part of their movements, and Imperial Corvettes on patrol are often docked […]